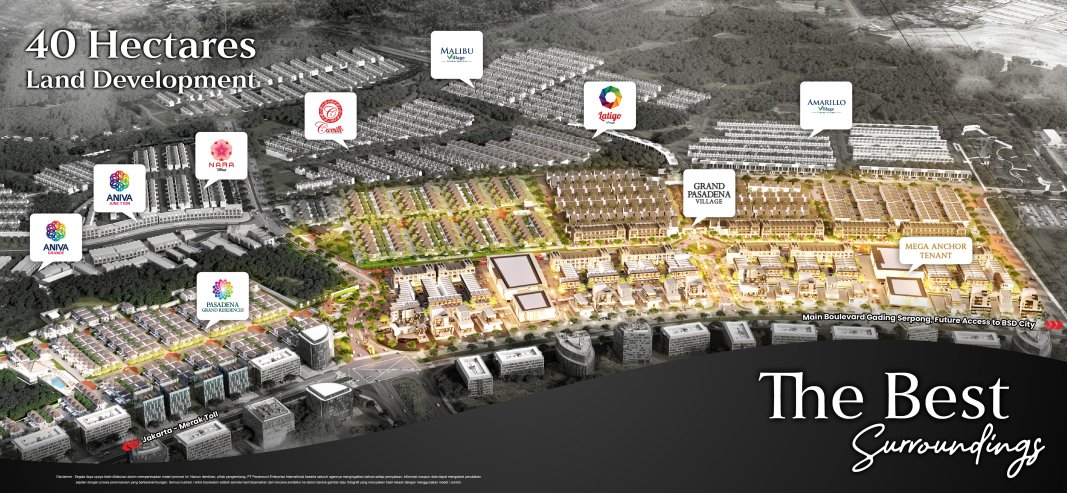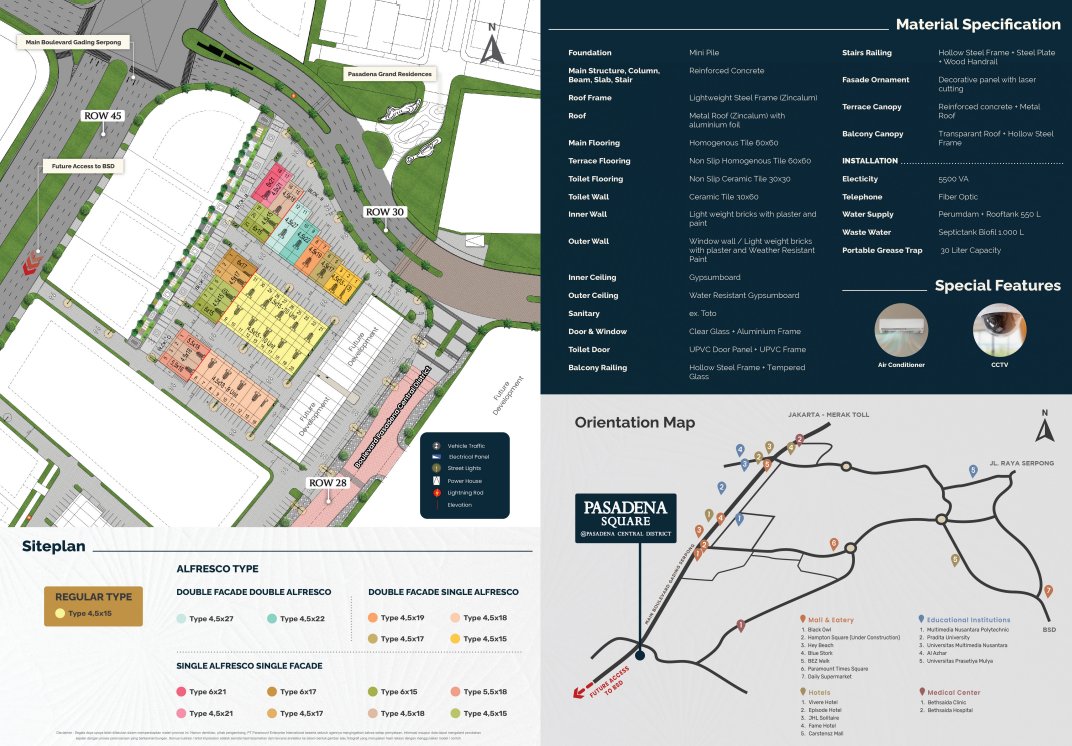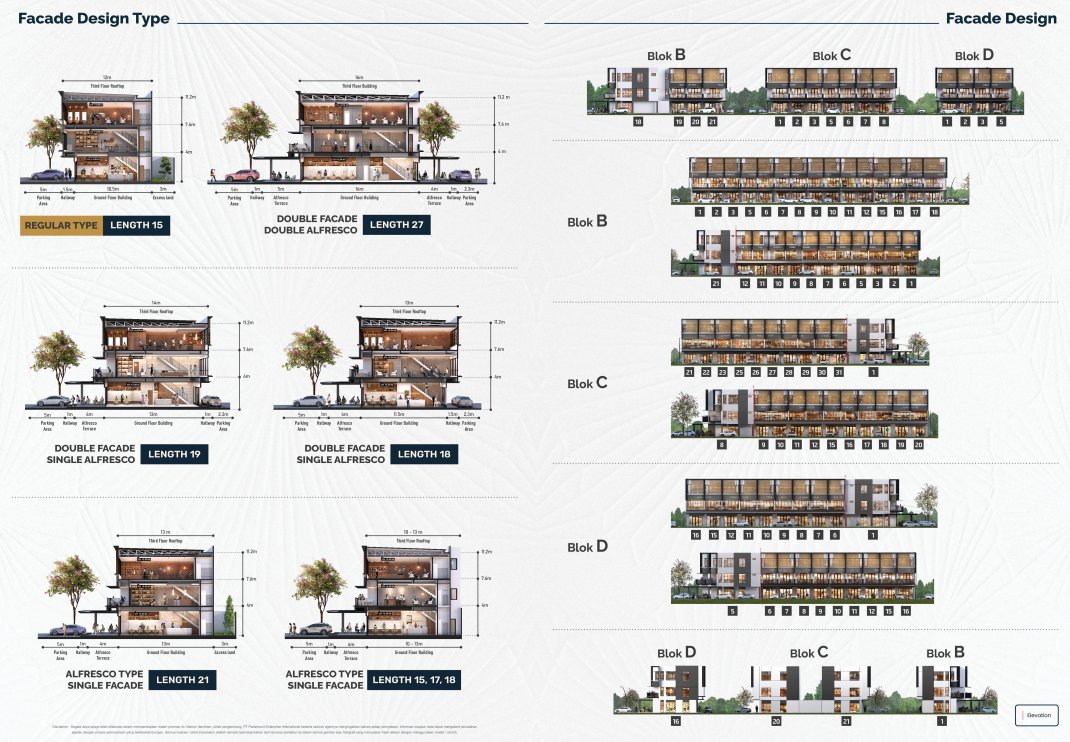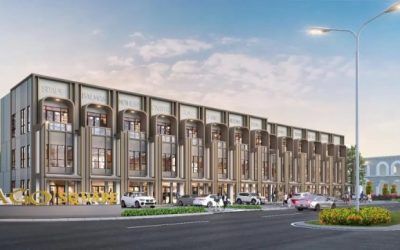- Foundation: Mini Pile
- Main Structure, Column, Beam, Slab, Stair: Reinforced Concrete
- Roof Frame: Lightweight Steel Frame (Zincalum
- Roof: Metal Roof (Zincalum) with aluminium foil
- Main Flooring: Homogenous Tile 60×60
- Terrace Flooring: Non Slip Homogenous Tile 60×60
- Toilet Flooring: Non Slip Ceramic Tile 30×30
- Toilet Wall: Ceramic Tile 30×60
- Inner Wall: Light weight bricks with plaster and paint
- Outer Wall: Window wall/Light weight bricks with plaster and Weather Resistant Paint
- Inner Ceiling: Gypsumboard
- Outer Ceiling: Water Resistant Gypsumboard
- Sanitary: ex. Toto
- Door & Window: Clear Glass Aluminium Frame
- Toilet Door: UPVC Door Panel UPVC Frame
- Balcony Railing: Hollow Steel Frame Tempered Glass
- Stairs Railing: Hollow Steel Frame Steel Plate • Wood Handrail
- Fasade Ornament: Decorative panel with laser cutting
- Terrace Canopy: Reinforced concrete Metal Roof
- Balcony Canopy: Transparant Roof Hollow Steel Frame
- Electicity: 5500 VA
- Telephone: Fiber Optic
- Water Supply: Perumdam Rooftank 550 L
- Waste Water: Septictank Biofil 1000
- Portable Grease Trap: 30 Liter Capacity
Pasadena Square Floor Plan
94 m²
195 m²
2 Kamar Mandi
3 Lantai
Start from
Rp 7.701.400.000
Contact Form
Unit Lainnya
Start from Rp 6.701.400.000
Start from Rp 5.701.400.000
Start from Rp 3.701.400.000
Start from Rp 3.701.400.000
Start from Rp 5.500.400.000
Start from Rp 17.919.800.000












